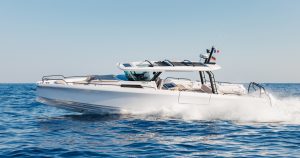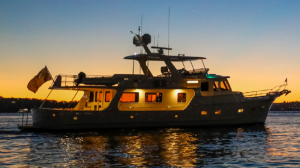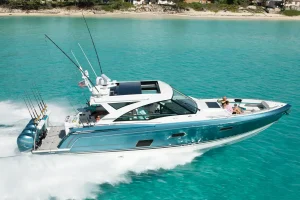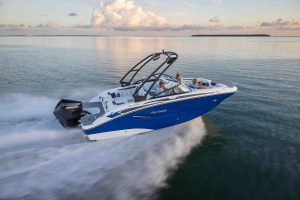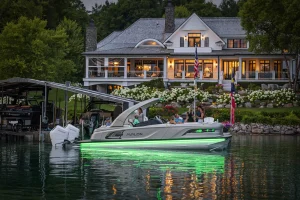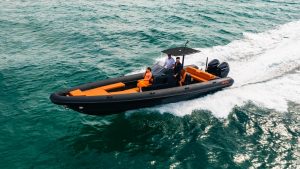Description
The X30 VILLA offers an idyllic design for next generation owners seeking maximal pleasure through optimal liveability of an efficient catamaran platform.
Akin to large apartment living, the Residence offers innovative architectural features in an open plan, multi-level layout. Casual living was the mindset behind this project, offering owner’s and guests a more laid back experience and a new definition of enjoyment on the water.
The X30 VILLA can be delivered in 24 months!
CONFIGURATION
The X30 VILLA can welcome up to 10 guests sleeping in 5 cabins ; Multiple layouts are available depending on the client's request. You will have the choice to customized from the interior & exterior spaces to the paint hull.
The Owner’s cabin was foreseen as a private destination where time can be spent in the most idyllic environment. This dynamic 3-space oasis features a large lounge and sleeping area centre, and a split spa bathroom between the lower levels to the port and starboard side. Nestled forward between both hulls, the sea terrace may be lowered in calm waters, affording exceptional views while retaining privacy. Glass doors close off the terrace while in the lowered position, offering protection from wind and the elements.
ECO FRIENDLY CONCEPT
The X30 hull is based on state of the art hydrodynamic optimization with CFD techniques used in racing boats. The X30 uses a hybrid propulsion system which significantly reduces C02 missions with quieter electric motoring. Consumption efficiency is augmented by glass impregnated solar cells that supplement additional energy on-board. Sustainable or natural materials such as re-purposed fibres, sustainably assessed paints and plasters, alternative leathers and reclaimed woods will be considered without compromising quality or finish.
Additional Information
The X30 continues on Extra’s beach club approach of facilitating aftward views with direct connection to the sea. The beamy aft cockpit can be configured in any manner with loose furniture and is protected by a glass balustrade to not impede the view.
The multifunctional high/low platform supports a 5+ meter tender and personal watercraft, and can be aligned with the swim platforms to create a much larger beach area. The current layout offers VIP cabins with direct transom access to enjoy the sea.
Catamarans benefit from significantly more space than competing monohulls of the same length which translates into increased liveability in areas such as the aft cockpit, the foredeck, the flybridge and swim platform. Combining this with significantly more stability while underway or at anchor, renders the X30 unsurpassed in comfort.
Indoor-outdoor connectivity is key creating the impression of undivided space in the X30 and a better relationship between interior and exterior design. Interior architectural features such as the ceiling geometry extends outside into the aft overhead to create the illusion of a much larger convivial area with the salon doors open. Loose furnishings and accessories on the aft cockpit were chosen to further amplify an interior feel for this outside area.
The X30 differentiates from its competition through its dynamic layout, offering many groundbreaking and innovative features. One of which are the side terraces taking advantage of the broad catamaran beam, offering additional areas for the owners and guests to enjoy being outside while maintaining close connectivity with the interior.
Giving the impression of a much larger super yacht, the X30s main deck boasts extra high ceilings and large panoramic windows with the intention to maximize exterior views while letting natural sunlight flood the interior. The layout is subdivided into smaller convivial zones over varying levels to break up the enormity of one single-level bridge, as typical on most catamarans. This open-plan area includes a main salon, library nook, bar and open plan galley, that casually flow into each other and are overlooked by the raised wheelhouse and observatory.
Guarrantees
La société offre les informations relatives à ce navire de bonne foi mais n'est pas en mesure de garantir l'exactitude de ces informations ni l'état du navire. Il revient à l'acheteur d'instruire ses agents ou ses experts afin de vérifier et de faire valider les informations de son choix. Ce navire est offert sous réserve d'une vente préalable
Specification
Gallery


